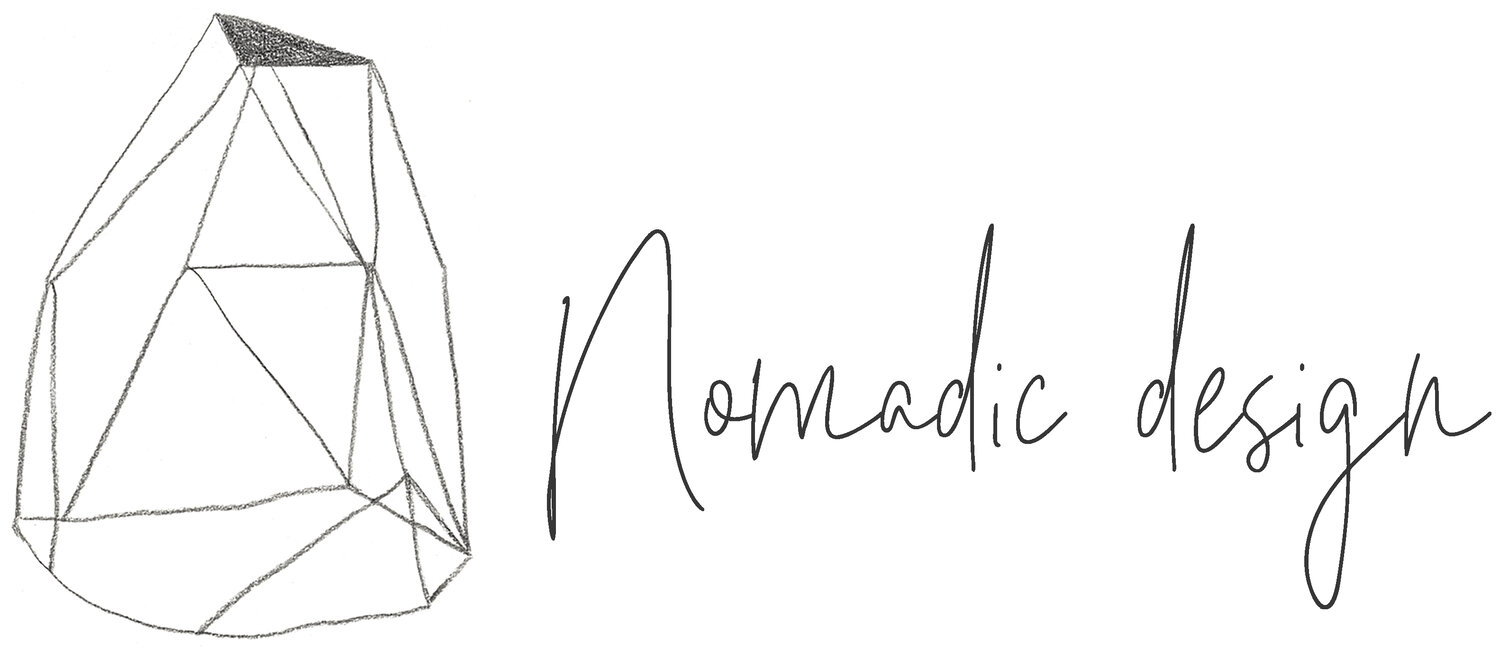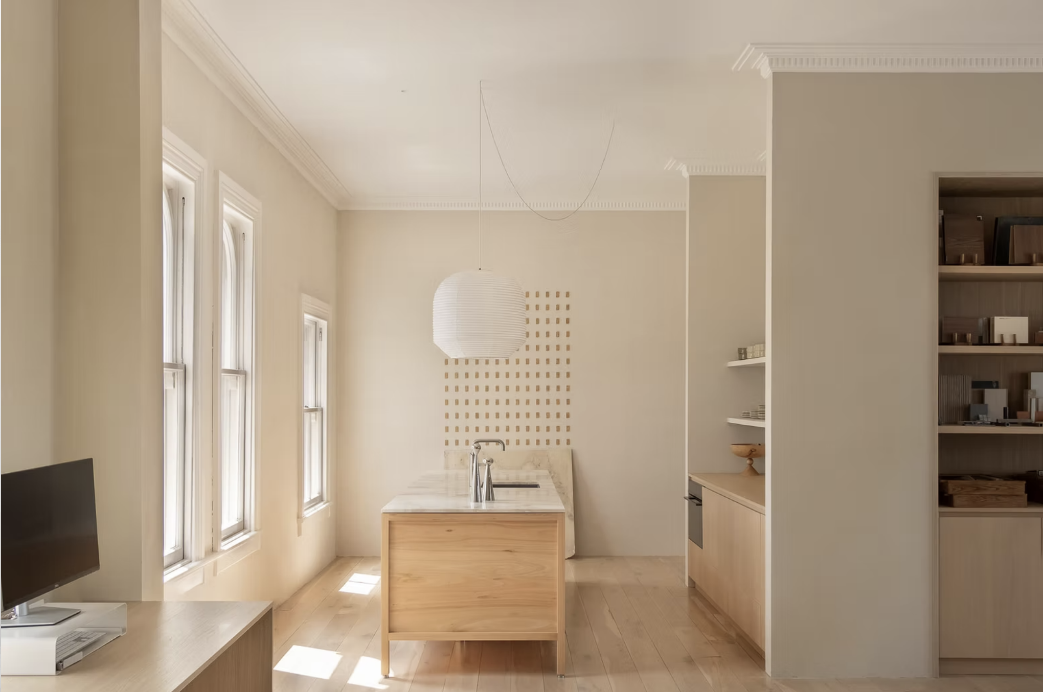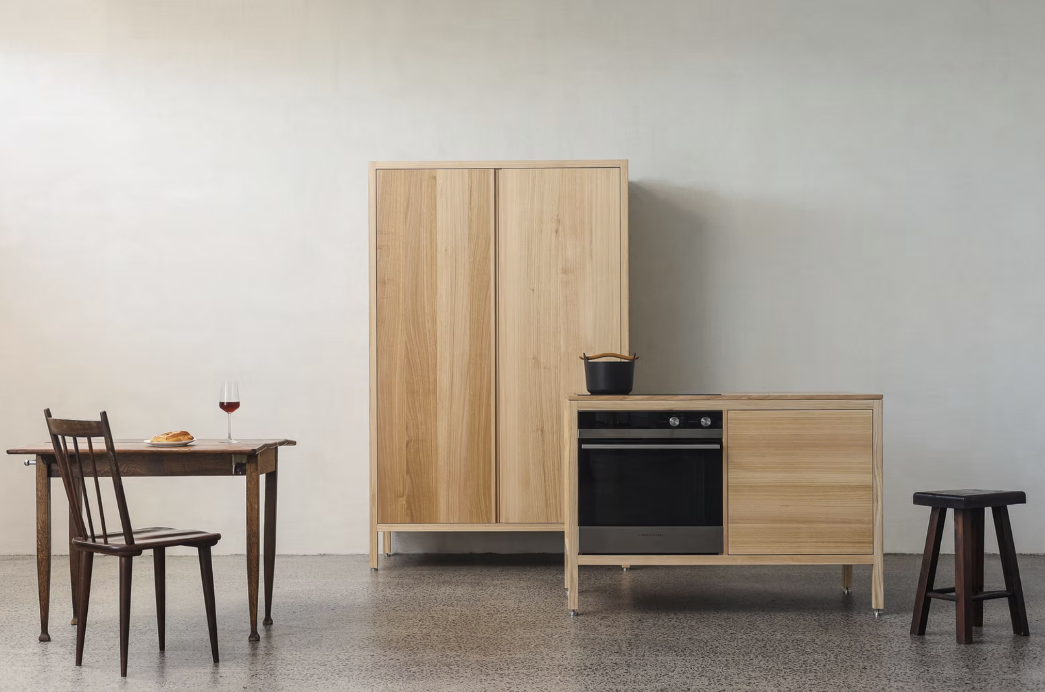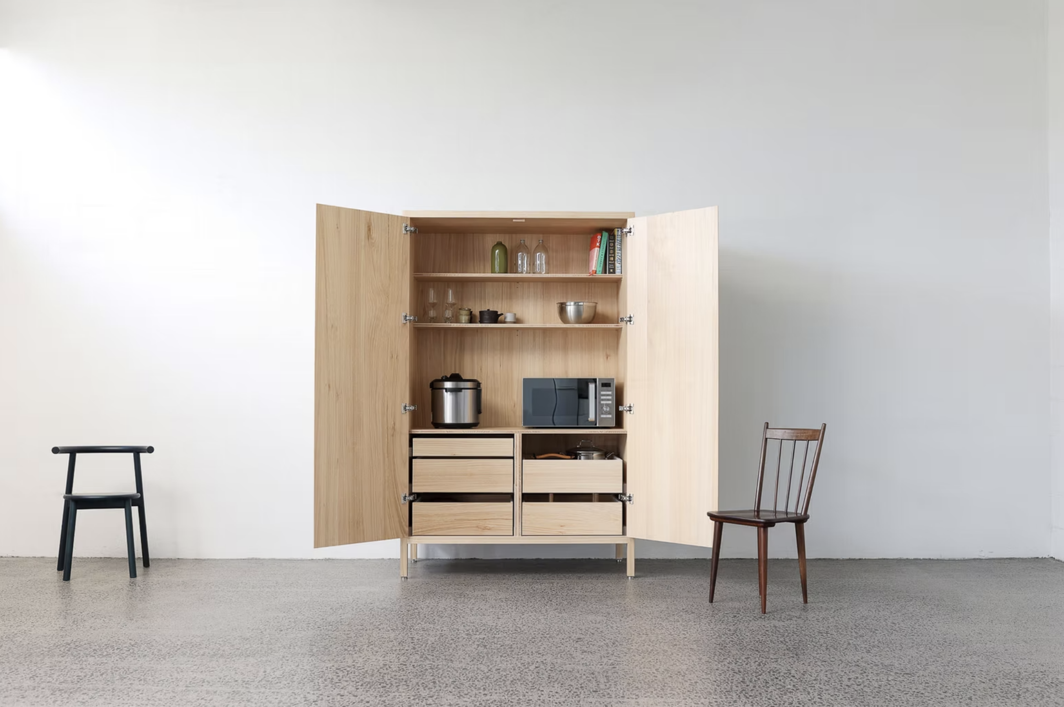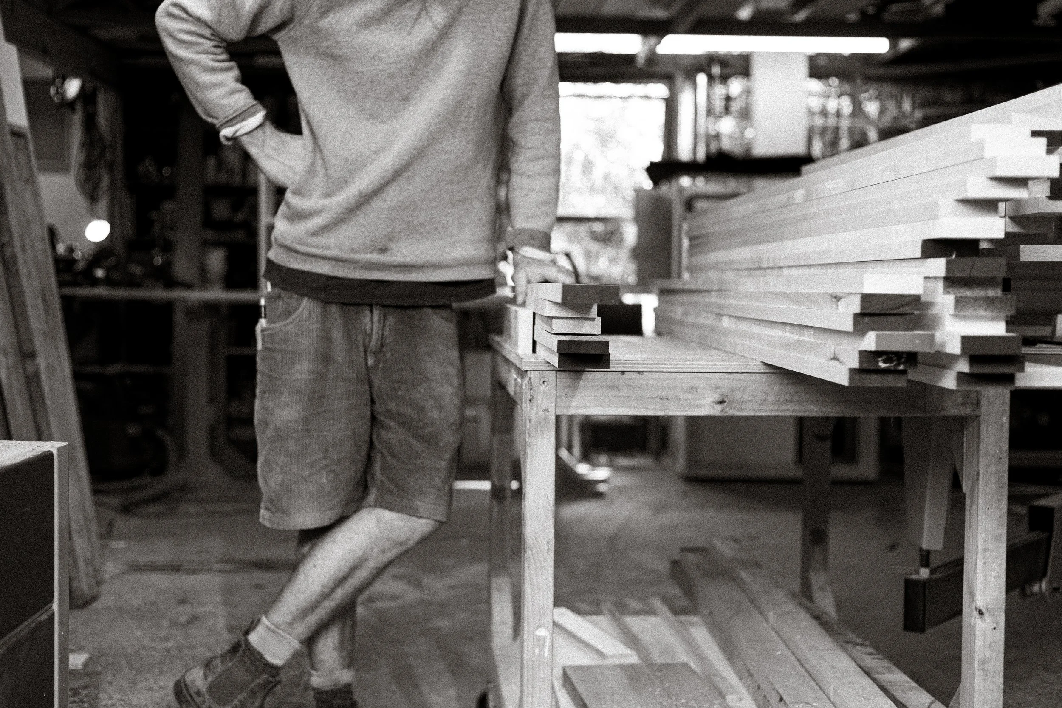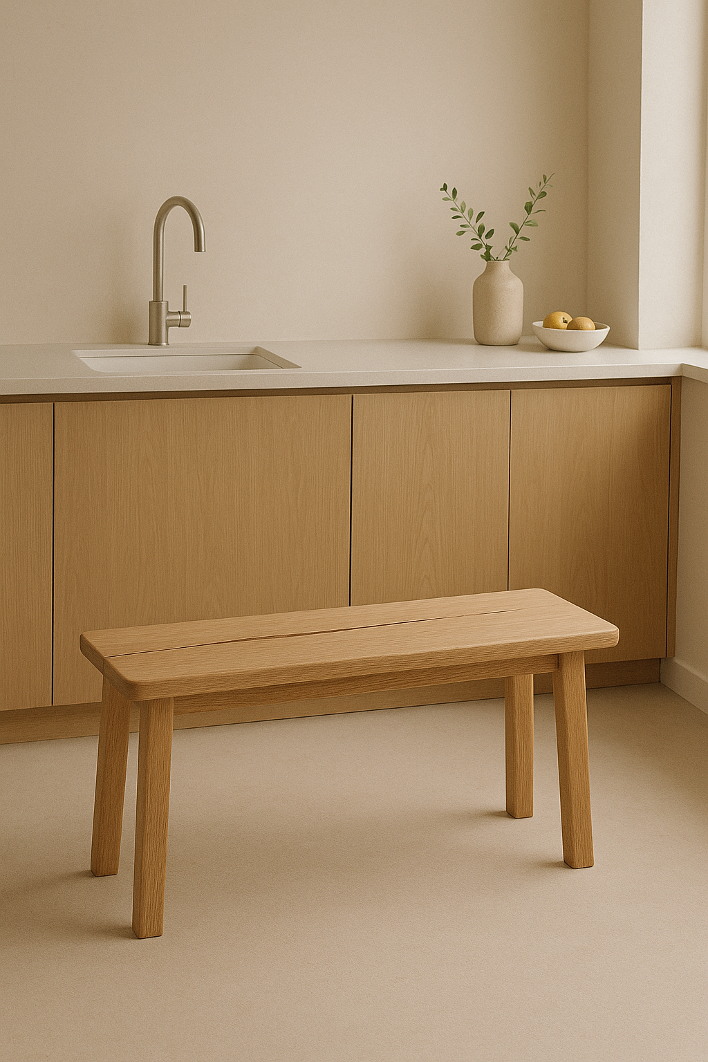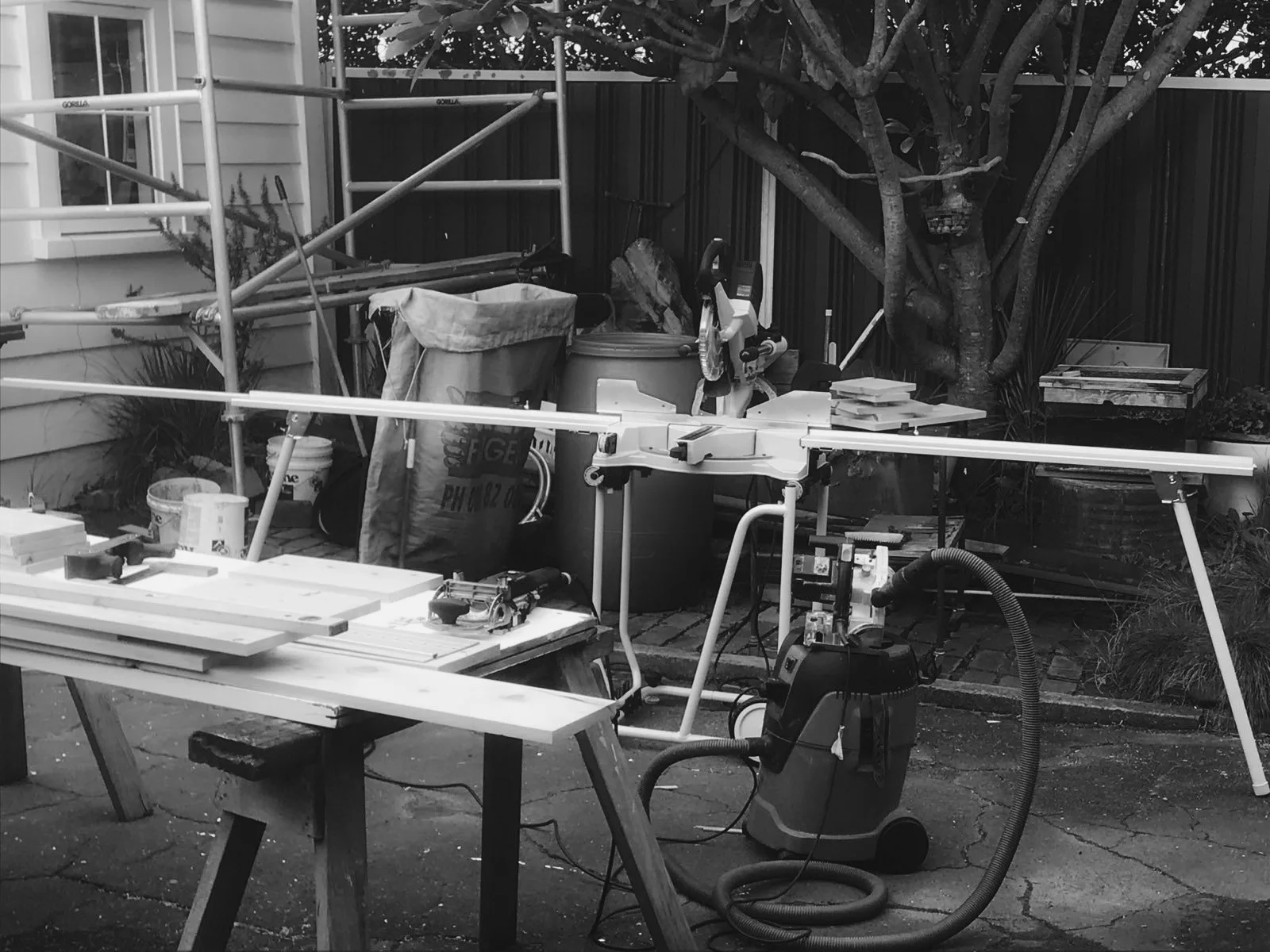01 January
A PARTNERSHIP CLOSE TO OUR HEARTS
Kia ora friends — and happy new year.
As we ease into a new year, we wanted to share a story that’s been part of Nomadic Design for some time — our connection with Casett.
Back in 2022, we were part of Casett right from the beginning. It started as a small, thoughtful startup with a big idea: to create modular kitchens that were beautifully designed, sustainably made, and genuinely New Zealand-built. We came on as co-founders, bringing our background in cabinet making and technical woodworking — helping shape how the modules were designed, constructed, and manufactured.
It was an exciting chapter. We believed deeply in the concept (and still do). But as Nomadic Design continued to grow — and as family life asked for more of us — we made the decision to step away from Casett day-to-day, so we could focus on our own studio and protect time at home.
What’s special is that the relationship never really ended.
Today, we still manufacture high-end modules for Casett, and every time one of their projects comes through the workshop, it feels good. Good to see the product evolving. Good to collaborate with people who care. And good to be part of something that’s doing things properly.
One of the things we’ve always appreciated about Casett is the way they think about kitchens — smart, simple and sustainable. Their modular timber system is designed and made here in Aotearoa, with an emphasis on solid wood, durable materials, and local manufacturing that avoids cheap or toxic products. That attention to thoughtful detail and commitment to local craft fits really well with how we approach our own work, which is part of why collaborating with them continues to feel meaningful.
Working alongside Patrick has been a real highlight — his clarity, passion, and thorough approach to each project shows in the way clients are supported from start to finish. There’s a shared respect for craftsmanship, detail, and thoughtful design, which makes the collaboration easy and genuinely enjoyable.
Casett remains a company we’re proud to be connected to. Their kitchens sit comfortably alongside our own ethos: considered design, honest materials, and furniture that’s made to last. If you’re curious, you can explore their work here: www.casett.co
Thanks for being part of our journey — and for supporting small, local businesses that value quality over quantity.
Here’s to a slower, more intentional year ahead.
01 December
A BIG YEAR FOR OUR LITTLE
WORKSHOP
As we approach the end of the year, we want to take a moment to reflect on everything that has shaped Nomadic Design in 2025. It’s been a year full of highs, lows, learning curves, and meaningful milestones — and through it all, we’ve been deeply grateful for the support of our community, clients, and collaborators. Choosing a small, local business truly makes a difference, and your trust allows us to continue crafting thoughtful, intentional work that reflects the values we care about: quality, creativity, and good design made locally.
This has also been one of the most transformative years in our journey. We strengthened relationships and formed new collaborations with talented architects and designers, expanding the creative network that inspires our work. A standout moment was welcoming Niels into the workshop. Originally from the Netherlands, he moved to New Zealand 13 years ago and brings a background in boat building — a craft shaped by his upbringing in a family of passionate sailors. His skill, precision, and calm, thoughtful approach have already made him an invaluable part of our team.
On a personal note, we’re delighted to share that we will be welcoming two new babies in the New Year. With both the business and our whānau growing, 2026 promises to be a year full of joy, chaos, and change. We’ll soon be a family of six, and we can't wait for the adventure ahead.
To prepare for this exciting chapter, we’ll be taking a short break early in the New Year once the babies arrive. During this time, the workshop will rest, reset, and get ready for a full year of creative work. We are already taking bookings for 2026, and our schedule is steadily filling, so please feel free to get in touch if you’d like to discuss a project for the year ahead.
As we look toward the New Year, we feel excited about the opportunities to come - new projects, new partnerships, and the continued chance to create meaningful work for our clients and community. Thank you again for your ongoing support and belief in Nomadic Design. We’re looking forward to sharing the next chapter with you.
Wishing you a relaxing and joy-filled holiday season
01 November
IN THE LIGHT OF SUMMER
With summer on the horizon and light pouring into the workshop, we’re reminded how much our work is shaped by the season — bright days, open windows, and the steady rhythm of making. At Nomadic Design, each season brings a new palette—not just in timber but in mood, in memory, in how we live. This November, we’ll share a little of what’s been happening behind the scenes, some ideas to carry you into summer, and a moment to reflect on what makes a space truly feel like home.
Behind the workshop door
Over the past few weeks, we’ve been immersed in a beautiful rural project out in Northland: bespoke cabinetry and joinery for a home that honours simplicity, timber, and generous windows that invite the outdoors in.
It’s been a joy to work with light stone countertops, warm oak finishes, and subtle details. There’s something special about spaces that wear in gently — that hold the rhythm of daily life and only get better with age.
What we’re seeing for summer
With summer coming, we’re thinking about how kitchens and living areas shift. Here are a few simple ideas we’re excited about for homes heading into the warmer months:
Quiet indoor-outdoor transitions – A sliding or bi-fold door in timber framing, opening to the deck, invites the garden in and keeps the lines of living clean and uninterrupted.
Light stone + timber combo – Using a pale stone bench with warm timber cabinetry helps balance cool materials with warmth from joinery.
Floating shelves & open storage – Instead of everything hidden away, a few thoughtfully placed open shelves in oak or birch veneer let everyday objects become part of the design—functional, but beautiful.
Natural light as material – Big windows, skylights (especially in lofted spaces), and thoughtful placement of joinery so the light moves across surfaces through the day.
Details you discover – From soft-closing drawers to handcrafted timber pulls, it’s often the smallest details that bring a quiet sense of home.
If you’re thinking of a renovation (or building fresh) in the coming months, these are the kinds of subtle shifts we love—warm, minimalist, very real.
A focus on what matters
We often speak about design and form, but at the heart of our work is purpose. You might know our story—small workshop, a household, handcrafted details, and a focus on timber and honesty. What gets lost sometimes is why that matters.
When we design a kitchen or a piece of furniture, we’re thinking about how you’ll live in it: how children might lean on the bench, how the light catches the grain in the afternoon, how the drawer opens beneath your hand and quietly supports your routine.
In a world of louder finishes, faster trends, and glossy covers, we choose to lean the other way: toward stillness, honesty, and a slower kind of beauty
01 October
DRIFTLINE: WHERE IMPERFECTION SHAPES DESIGN
At Nomadic Design, we often speak about the dialogue between maker and material - the back-and-forth that shapes every piece we create. Sometimes, that conversation leads to unexpected detours.
Drift Line is one such piece.
The Unexpected Split. We began this bench for a client with a clear vision: clean lines, thoughtful proportions, and a seat that would invite presence and pause. But as we laid out the timber, the central rail revealed a subtle split — a fine fracture running down its length.
It wasn’t catastrophic. It wasn’t ugly. But it disrupted the plan.
For many makers, a split like this might mean starting over, replacing the timber, or carefully repairing and concealing the flaw. But we decided to let the bench speak for itself.
Embracing the Drift. Instead of erasing the split, we leaned into it.
We reworked the bench’s underside to accommodate a slight shift in structure, added a delicate inlay of darker timber that traces and celebrates the crack, allowed a gentle curve to form across the seat, responding to the wood’s natural tension rather than forcing it flat
The bench’s line no longer follows the blueprint - it follows the timber’s drift.
Why This Matters. In a world obsessed with perfection, the Drift Line bench is a reminder that sometimes the imperfections are the most compelling part of the story.
By responding to the timber’s natural quirks, we create a piece that feels alive. It invites curiosity, questions, and even a little surprise.
It’s also a quiet rebellion against the idea that design must be flawless to be valuable.
Design as Conversation. This approach requires patience and attentiveness. It means listening closely to the material -recognising when it wants to push back, shift, or resist.
Design becomes less about imposing control and more about collaboration: between craftsman and wood, intention and accident, plan and drift.
Drift Line Today
The bench is still settling in, still evolving with its surroundings. We’re documenting its journey — the subtle changes, the way light catches its curves, how the inlay catches the eye.
This is design as an unfolding story, not a closed chapter.
What’s Next?
We hope Drift Line sparks new conversations about imperfection and possibility.
If you’re curious about working in this way - letting your space or furniture tell its own story - get in touch. We’re opening a few spots for exploratory consultations in the New Year, 2026
Thanks for following along. Sometimes, the best designs are the ones still drifting.
Ngā mihi nui,
The Nomadic Team
hello@nomadicdesign.co.nz
+64278006690
01 September
WHAT’S ON THE BENCH?
At the moment, the bench is holding a bit of everything:
A set of hand-drawn measurements for a job that’s just getting started. A clamp half-tightened. Drill bits scattered near the edge. A few tools mid-task, waiting to be picked up again. And a coffee that’s gone cold, but still sitting there.
It’s a snapshot of the kind of week we’re having - full days, projects in motion, and a steady rhythm of hands-on work. We’re right in the thick of it: kitchens coming together, furniture builds underway, and new plans starting to take shape. Things are busy, but focused.
In between it all, I keep coming back to the details - those small choices that define true craftsmanship. How a kitchen layout can flow naturally with the way people live, or how the shape of a drawer handle changes the way it feels in your hand. These details might go unnoticed at first, but over time, they’re what make a home feel effortless and right.
As I move between projects, I’m reminded that craftsmanship is found in the little things - the smooth glide of a drawer, the precision of a joint that fits perfectly. It’s more than just skill; it’s about creating pieces that feel alive and telling their own story
Right now, there’s plenty of maple timber waiting for attention. It’s a beautiful wood - dense, clean, and warm in a way that’s hard to put into words but easy to appreciate. We’re using it for shaker-style doors and drawer fronts in an upcoming sustainable kitchen build, designed to withstand daily life with ease. This project is for clients who value quality over quantity.
We’re also finishing a few projects that are heading out soon, which always brings a mix of satisfaction and a little sadness. Each piece is its own story, made with care and purpose, and it’s always a privilege to see them go into homes where they’ll be part of people’s daily lives.
If you’ve been thinking about a kitchen or furniture project, now’s a great time to get in touch. We’re taking bookings into the coming months, and I’d love to hear about what you’re imagining. Whether it’s something big or small, a custom piece that fits just right, or a rethink of your kitchen’s layout - let’s start the conversation.
Thanks for reading, and for being part of this journey with us.
The Nomadic Design Team
hello@nomadicdesign.co.nz
+64278006690
01 August
KITCHEN STORIES: THE HEART OF THE HOME
KITCHENS MADE FOR WINTER
There’s something about winter that pulls everyone into the kitchen. The kettle is just boiled, the bench is full of warm mugs, and the house smells like whatever’s in the oven. For me, the kitchen is where the day’s stories happen - it’s messy, it’s honest, and it’s full of small moments that matter.
At Nomadic Design we try to design kitchens that don’t just run well - they feel like home. That doesn’t mean extravagant finishes or a full renovation every season. Often it’s the little things, done well, that make the biggest difference.
Below are a few practical ideas I love for making a kitchen truly cosy this winter plus a small story from my own kitchen to prove the point.
DESIGN TIPS FOR A WARMER, WELCOMING KITCHEN
1. Start with warm materials
Timber does the heavy lifting here. Even small touches - an open shelf, a wooden chopping board, or a bench detail - bring a warmth that paint or tile can’t quite match.
2. Layer your lighting
One bright overhead light will never make a kitchen feel snuggly. Try warm-toned pendants above a prep bench, under-cabinet strips for gentle task light, and a small table lamp on a windowsill for that “stay awhile” glow.
3. Texture matters
Woven baskets, linen tea towels, a woolly throw over a stool - texture makes a space feel lived-in and welcoming. It’s the difference between a staged kitchen and one you want to spend time in.
4. Make space for rituals
The cosiest kitchens are full of little rituals: porridge on slow mornings, a jar of spoons for stirring, a favourite mug waiting on the bench. These tell the story of the home and invite people to stay longer.
5. Practical warmth
If you’re planning changes, think about where people naturally gather. A slightly deeper bench for leaning, an in-cabinet drawer for winter linens, or a handmade wooden cutlery insert can make small but meaningful improvements.
A quick story from my kitchen (real life, messy, slightly floury)
Last Saturday I was in the workshop with Momo, finishing up a cabinet - sawdust in the air, that quiet rhythm you get when things are nearly done. Just as we were packing up, Moss ran in from the kitchen - flour on his hands, eyes lit up with excitement. He’d already pulled out the jar and was ready to go.
We followed him in, dusted off the bench, and spent the next half hour making scones - no recipe, just rhythm and laughter. The oven warmed the house, Moss stole one straight from the tray, and for a little while, the workshop, the kitchen, and the whole house felt like one cosy, connected space.
That’s the point: the best kitchens hold moments like that. They’re simple, a bit imperfect, and full of warmth.
If a cosier kitchen has been on your mind - maybe just a small tweak, a layout that works better, or a full rethink for the colder months - I’d love to hear what you’re dreaming about.
Just a friendly chat, some practical ideas, and maybe a few stories swapped along the way. I’ve found the best spaces often begin with simple conversations.
If that sounds like something you'd enjoy, send us an email here or click the link below to book a quick, no-pressure call:
👉 Book a 15-minute chat — no pressure
Until then, stay warm, keep the kettle close, and may your kitchen be full of good smells and good company.
The Nomadic Design Team
www.nomadicdesign.co.nz
+64 278006690
01 JULY
THE STORY OF NOMADIC DESIGN
HUMBLE BEGINNINGS
Nomadic Design began in the most humble of spaces - a small shed in the backyard of our home in suburban Auckland. With just a handful of basic tools and a big vision, we poured ourselves into our first major project: a $70,000 custom kitchen.
We still laugh when we think about what we managed to pull off in those early days. There was no fancy machinery - we had a gazebo for projects that needed more space and acted as a protection from the rain, a drop saw, a rail saw, hand tools, determination and a strong desire to build something meaningful. It’s a little wild looking back at what came out of that simple setup but that’s where Nomadic Design truly began.
In 2017, Momo (Moritz) moved from Germany to New Zealand. With a Bachelor of Fine Arts in Cabinet Making and Custom Woodworking, years of hands-on experience, and a love for well-crafted design, he was ready to bring something special to this new part of the world. Not long after, we started growing our family and our business side by side - a balancing act many small business owners know well.
By 2020, we’d taken a leap and moved to the far North, chasing a long-held dream: to live and work on the same piece of land. In 2021, that dream became real when we found our home and space for a proper workshop.
Today, our workshop sits just steps from our front door, surrounded by trees, fresh air, and the joyful chaos of our two kids, Moss (5) and Nellie (2). What started as a modest backyard shed has grown into a fully equipped space with high-end machinery.
A LIFE BUILT TOGETHER
Family is central to how we live and work. It’s not just about having the workshop at home, it’s about making spaces that suit everyday life. We build things that are meant to be lived in, with all the mess, noise, and routines that come with family life. Spaces that last, and feel right.
Nomadic Design is just the two of us. Momo handles all the cabinetmaking and technical work, and is involved in every stage, from the first design conversations through to the final install. I take care of the creative side: design, photography, marketing, and keeping everything organised behind the scenes.
Balancing work with raising our two young kids means our days are full and busy, but there’s a clear structure that helps us stay focused and get the job done. It’s this balance of family and work that shapes how we approach every project -with patience, flexibility, and genuine care for the homes we help create.
We’re truly thankful for the support we’ve received along the way. It means a lot to us to be able to do this work as a family, and we’re excited to keep growing and creating together.
01 JUNE
SHAPING THE HEAT: THE FINNISH SAUNA BUILD
Hello from the Nomadic workshop!
As the days grow shorter and the air turns crisp, we find ourselves leaning into the season - layering up, lighting fires, and slowing down in step with winter’s quieter pace. There’s something deeply grounding about this time of year. It invites reflection, re-connection, and the kind of thoughtful making that we hold dear here at Nomadic Design.
Sauna Season is Here
This month, we’ve been immersed in a particularly exciting project: designing and building a traditional Finnish sauna. Built from 2x2 tongue and groove macrocarpa, it features a solid glass front, a frameless 8mm tempered glass door, and is brought to life by a Roaring Meg fireplace — the kind that turns cold evenings into sacred rituals. We’ll be sure to keep you updated as the project progresses and we can’t wait to share the finished result.
“There’s nothing quite like stepping from the cold into the calm, cedar-scented heat of a sauna — the crackle of the fire, the hush of steam, and the world slowing down for a moment.”
From Hand to Digital: A New Era of Design
While our roots will always be in the handmade, we’re stepping into a new chapter with our design process. Our talented team has been hard at work learning digital tools to bring our planning and drawings into full 2D and 3D. This means more precision, better visualisation, and clearer communication with you as we dream up and deliver your bespoke spaces.
It’s a big shift from our hand-drawn beginnings, but one that allows us to keep our hands in the making, while our ideas move more freely than ever.
A Window to the Wild
In the workshop, we’ve made a small but mighty change: a new, expansive window has been fitted to flood the space with sunlight and frame a view of the native bush beyond. It’s a daily reminder of what inspires us - honest materials, natural light, and the living world outside.
It’s hard not to pause, even mid-sawdust storm, to soak in the beauty out there.
Slowing Down (and Warming Up)
There’s a rhythm to winter that we’re learning to love. The season asks for patience and presence and rewards it with rich cups of coffee, warm wood underfoot, and evenings that arrive early, inviting us to light the fire and rest a little deeper.
In that spirit, we’d love to offer something to help make your winter even more special:
Winter Warmer Offer:
This season, we’re slowing things down - just a little -and letting the details shine. Winter invites a different kind of making. A quieter rhythm. A sharper focus. It’s when we notice the way light falls across the floor, the sound of drawers closing softly, and the small rituals that make a house feel like home.
That’s why we’re introducing something new and a little special for this time of year.
The Winter Edit is a seasonal design feature, handpicked by our team and included in every custom project booked this winter.
Think a hidden drawer tucked seamlessly into a cabinet, a hand-shaped pull or detail in native timber, a secret compartment in a drawer - a moment of surprise and beauty, designed just for you.
It won’t show up on your quote. It won’t be listed in the plans. But it will be there - quietly waiting to be discovered and enjoyed.
How it works:
Book a new project with us between June 1 and July 31 2025
We'll collaborate with you to include a bespoke Winter Edit detail
Each one is unique, designed to suit the space, materials, and the way you live
Because in the depth of winter, it’s the little things that make all the difference.
Thank you, as always, for supporting handcrafted design. We’re so grateful to be doing this work — and to be doing it for people like you.
Warmly,
The Nomadic Design Team
01 MAY
A FRESH PERSPECTIVE ON RURAL DESIGN
Hello from Nomadic Design,
Kia ora, and welcome to our May update!
We’re incredibly proud to share that one of our kitchens and vanities was recently featured in home magazine winning Rural Home of the Year.Set in the heart of the countryside, this space blends modern minimalism with raw beauty - a quiet, thoughtful space that reflects the landscape around it.We designed and built the kitchen, vanities, laundry and shelving for this home, using a restrained palette of natural materials: timber, light-toned stone, and hand-finished joinery. Each piece was made to last to settle into the space, not stand out from it.
Designed by Sam Atcheson of Dorrington Atcheson Architects, with interiors by Roum Studio, this home is a contemporary interpretation of mid-century architecture. Set on a spacious rural site near Whangārei, it features a striking terracotta-red brick exterior that contrasts beautifully with the lush green landscape.
The design incorporates elements reminiscent of the owners' family home from the 1960s, including a flat roof and cedar cladding. A standout feature is the staggered gull-wing roofline, which not only adds visual interest but also enhances the interior's sense of space and light. The exposed greenheart timber beams, sourced locally, further connect the structure to its natural surroundings.
Click on link to find out more https://homemagazine.nz/rural-craft/
In the workshop
Lately we’ve been working with:
Natural oak and soft wax finishes
Shelving that invites openness
Kitchens that make the most of small spaces
Handmade details that bring warmth to modern homes
Whether you're renovating or building from scratch, we’d love to hear what you’re working on. We offer custom design and cabinetry services for kitchens, bathrooms, and fitted cabinetry.
